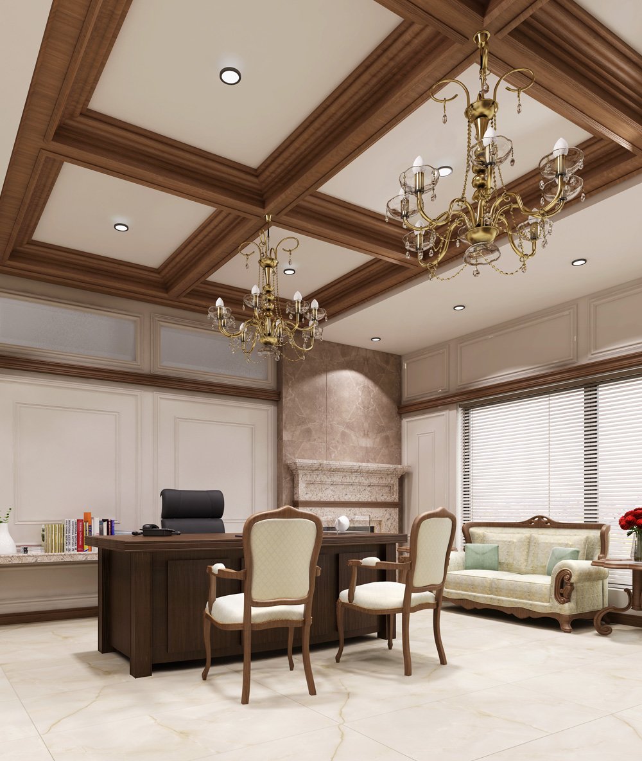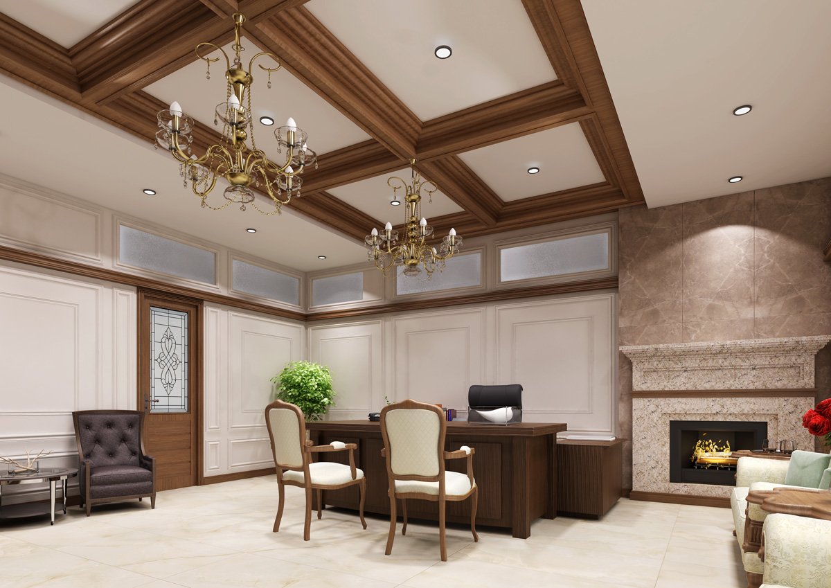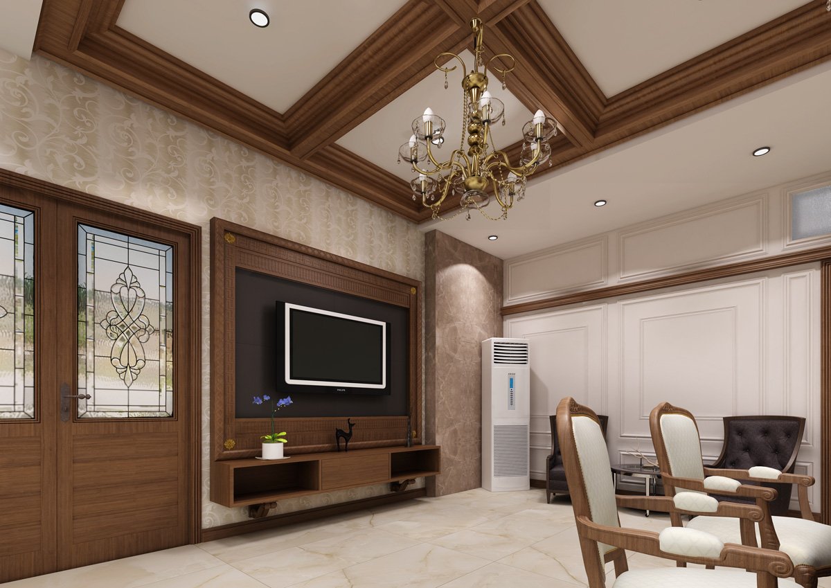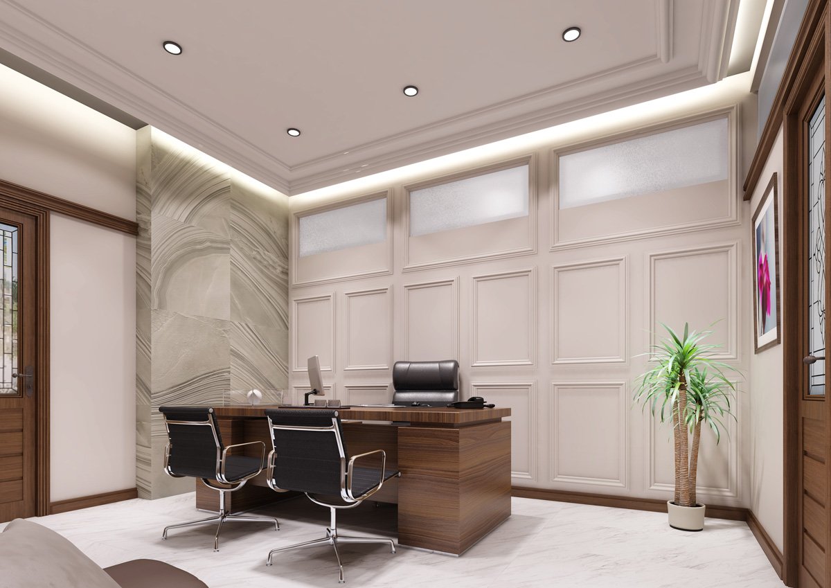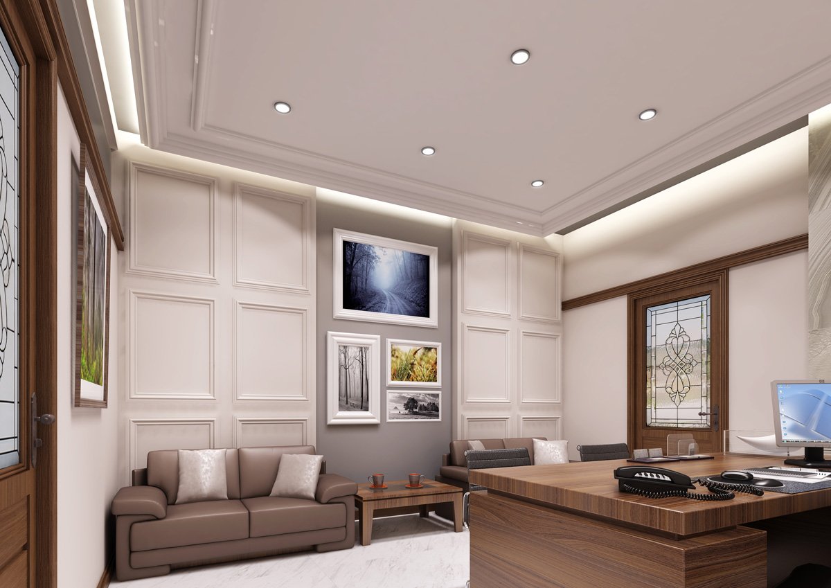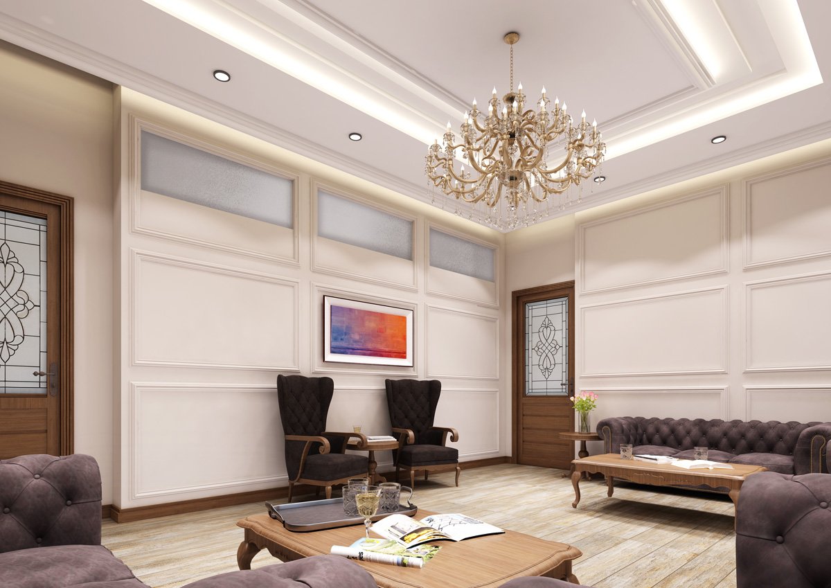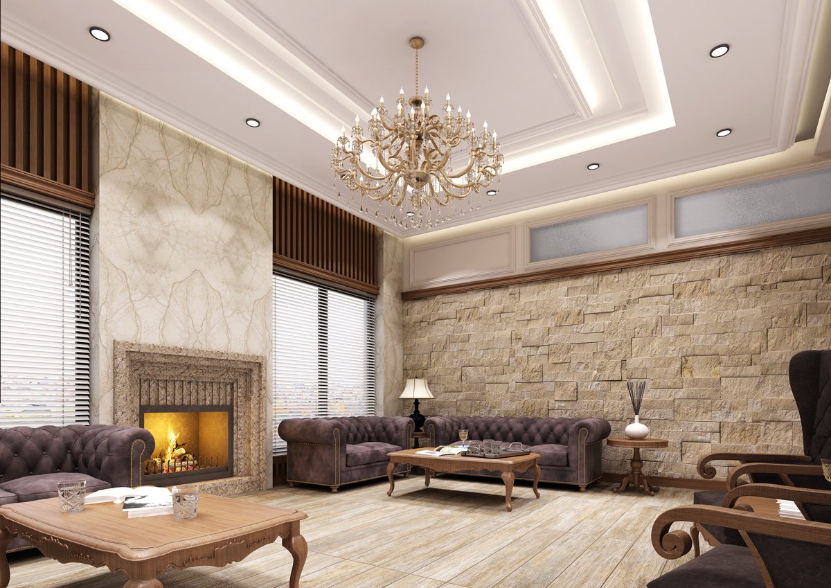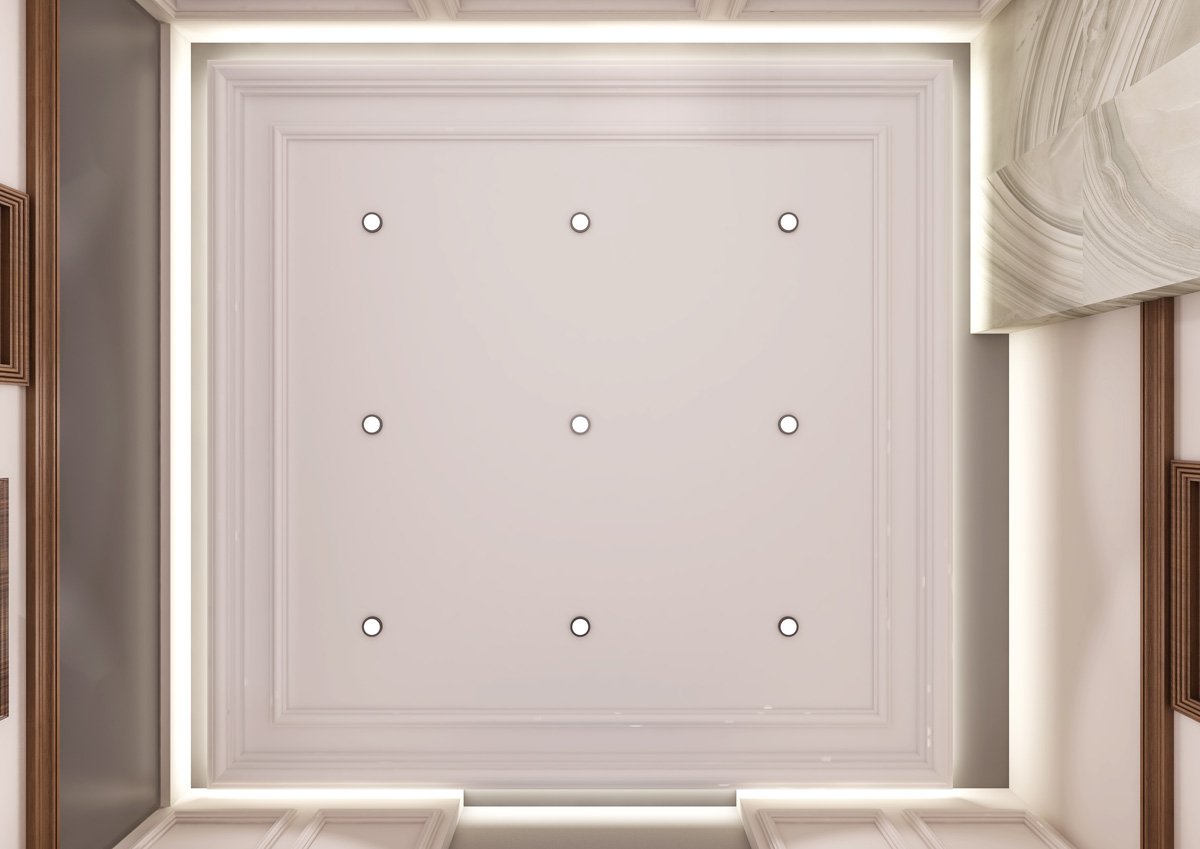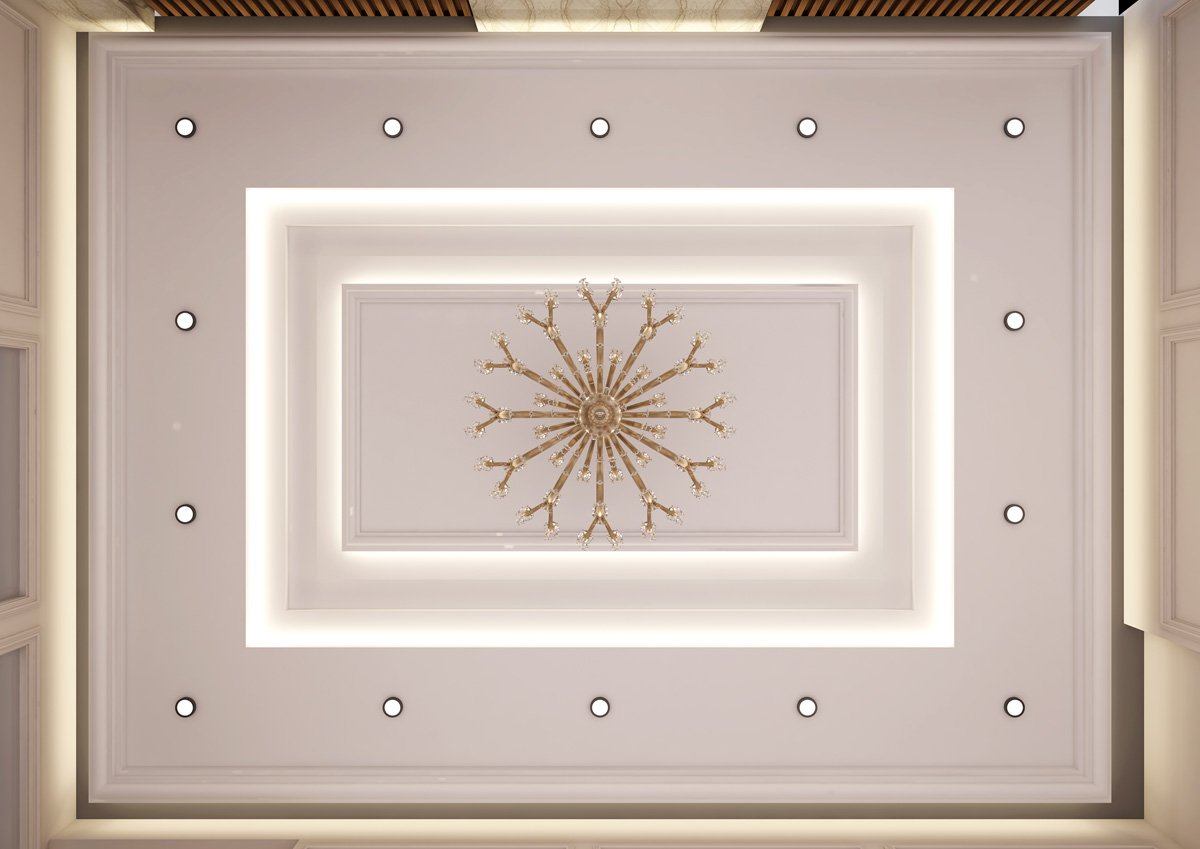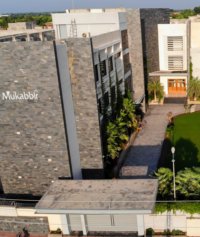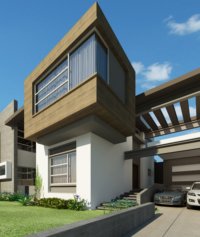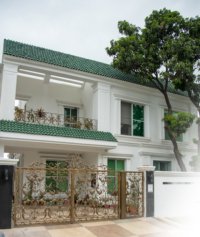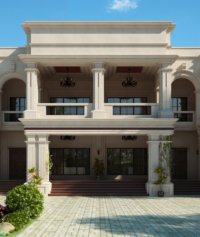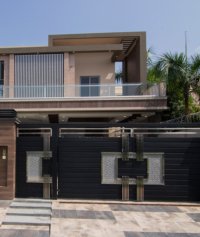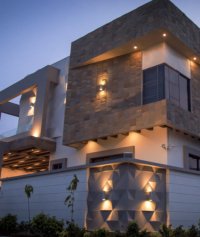Project Description
A creative blend of wooden and marble fittings is the core concept of this project. Special emphasis was laid on the renovation of the 20×20 ft office of the CEO, enhanced with a wall-mounted fireplace and a mahogany wooden door with cutting edge glass.AGreek Doric column was meticulouslyconstructed to cover the entrance of the building.
This two-story building contains various intricate features, including a travertine marblefireplace, wall-mounted wooden panels, a chiseled stonewall and wooden floors.

